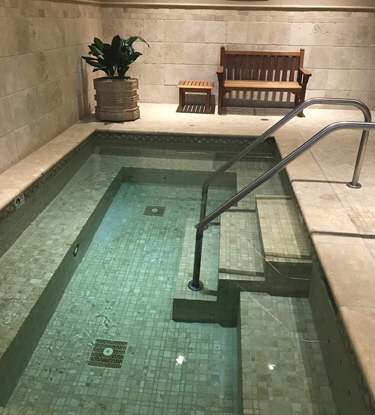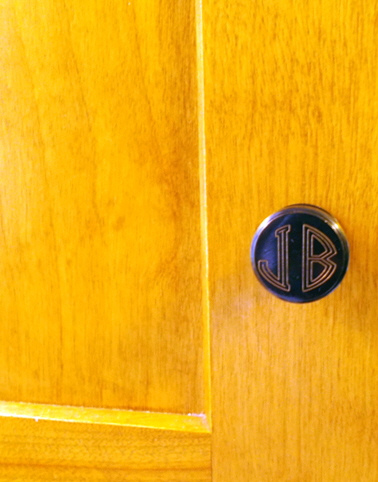|
___ Ask for ideas from your staff, respect their suggestions and implement if reasonable.
___ Photos of locker room manager and assistants near locker room entrance or by shoe room.
___ On 1st floor with entrances from the parking lot and the main lobby.
___ Be part of the normal traffic flow from the parking lot, grill room, pro shop and golf course.
___ Back-to-back men’s and women’s locker rooms with shared shoe shine room.
___ Open airy feeling with high ceiling, skylights and ceiling fans.
___ Recessed canister lighting in ceiling with dimmers.
___ Tinted windows throughout for visibility, privacy and fresh air.
___ Plaid carpet to make smaller spaces appear larger.
___ Speakers in ceiling with a sound system for playing CDs, local radio, local sports and PA.
___ Visible shoe shine room with a greeter counter, sink and a shoe drying closet/cabinet.
___ Fluorescent lighting in work area and under shelfs above counters in shoe shine room.
___ Shoe shine room work counters made of rubber or marble for ease of cleaning.
___ No blind spots to avoid collisions.
___ Direct access to the golf course and the pro shop.
___ Ice water plus club cleaning towels located in hallway to service both men and women.
___ Covered golf bag drop and pickup area.
___ Conveniently located custodial closet with sink, mop bucket drain area and storage.
___ Disposal cans conveniently located in locker room and locker coves.
___ Display cases.
___ Full tall vented wooden lockers with top and bottom airflow.
___ Full tall extra wide double door vented wooden lockers with top and bottom airflow.
___ Lockers next to a wall open toward the wall.
___ 90 degree corner lockers open towards the corner.
___ 6 inches from bottom of locker door to carpet to allow door to open without hitting shoes.
___ Clothes bar and hooks in each full locker. Hooks should not block clothes bar.
___ Lock box or optional safe in each full locker.
___ Key open or pass code open.
___ Extra wide lockers have removable and adjustable shelves.
___ Flat locker tops for additional storage (no decorative molding).
___ Reflective lighting on top of lockers with room for shoe storage.
Locker shortage solutions include:
___ 1/3 over 2/3 size lockers plus community closet.
___ Triple stack 1/3 size lockers with community closet.
___ Day only lockers 4 or 5 or 6 stack with community closet.
___ Shoe cubbie locker.
___ Benches with underneath shoe storage.
___ Board of Directors locker cove.
___ Founders locker cove.
___ Separate locker cove near the shoe room for guests and private outings.
___ Flat screen TV in each locker cove or located throughout locker room.
___ Height conscious lockers for the ladies plus a large tall closet for dresses and formal gowns.
___ Locker SuitesTM.
___ Custom name plates for members.
___ First and last initial of each member engraved on the knob of their locker.
___ Engraving machine for custom souvenir name plates/luggage tags for guests.
___ Community closets.
___ Private and accessible phone booth.
___ House phones with writing area, phone books and list of frequently called numbers.
___ Host professional tournament.
___ Private showers with private drying areas.
___ Full thick spray fixed showerheads.
___ Optional hand held sprayers.
___ Overhead deluge rain showerheads.
___ Accessible shower.
___ Swiss Shower (18 heads with approximately 100 gallons per minute total water flow).
___ Corner shelf in each shower for wash cloth and bar of soap.
___ Leg shaving shelf in women’s showers.
___ Recessed amenity shelf conveniently located in both the shower and the drying areas.
___ Heated floor in drying area which also contains a bench.
___ Quiet exhaust vents in each shower/drying area.
___ Custom logo pump bottles for body wash, shampoo and conditioner.
___ Drain located in front away from feet.
___ Frosted glass shower doors with club logo.
___ Heated shower towels.
___ Men and women both have a steam room, sauna and an extra large deep whirlpool.
___ Large glass door refrigerator by the steam/sauna/whirlpool for chilled towels.
___ Deep soaking mineral bath in sound proof private room.
___ Massage room(s) for treatments and facials with access for both men and women.
___ Pedicure station.
___ Barber shop.
___ Ladies hair and manicure salon.
___ Separate grooming sink area for each shower in addition to separate sinks for bathrooms.
___ Chilled and hot damp face towels.
___ Mirrored lighted grooming stations.
___ Baby changing station.
___ Hot lather machines.
___ Handicapped access shower.
___ Combination handicapped shower, sink, water closet and dressing area.
___ Conveniently located towel shelfs and towel drops into cart on wheels.
___ Laundry shoots so soiled towels can drop into a laundry cart on wheels in basement below.
___ Heated terry cloth robes with permanently attached belts.
___ Separate bathroom and shower area for guests.
___ Small flat screens located behind mirrors.
___ Shower SuitesTM.
___ Men’s grille room/lounge/card room with large flat screens next to a shared kitchen.
___ Outside covered and screened patio or balcony.
___ Meeting room.
___ Cigar room (roof top with balcony).
___ Men’s and women’s fitness rooms.
___ Refreshment center in spa area.
___ Massage room can double as a “quiet room” if no “designated driver” is available.
___ Business center with complimentary internet access and work desks.
___ Game room with pool table, darts, pinball machines, board games, etc....
___ Hole-in-one club.
___ Fireplace.
___ Easy access house phones.
___ Wireless internet throughout entire clubhouse area (inside and outside).
___ Pictures of golf holes including aerials.
___ Pictures of Board of Directors.
___ Sitting area with coffee, hot tea, fresh fruit, doughnuts, magazines and newspapers.
___ Dry cleaning and clothes pressing service.
___ Street and golf shoe repair service.
___ Loaner golf shoes.
___ Loaner shirts.
___ Automobile detail service.
___ Security safe.
___ Water closets and urinals located for privacy with convenience.
___ Automatic light and fan when door opens.
___ Door latches with “Occupied” and “Unoccupied” sign inserts.
___ Separate sink area for each water closet.
___ Handicapped access water closet with private sink and amenities.
___ Window in each water closet with quiet exhaust fan and/or windows in bathrooms.
___ Automatic air fresheners and automatic flush.
___ Magazine/newspaper holder, hooks and foot operated trash can in each water closet.
Additional ideas for Country Clubs, Golf Clubs and Resorts:
___ Defibrillator, CPR and first aid training for staff.
___ Wellness center with gymnasium, indoor pool and indoor track.
___ Outdoor basketball court.
___ Outdoor pool.
___ Outdoor sand pit volleyball, horseshoes, bean bag toss, shuffle board and croquet.
___ Event lawn.
___ Covered patios/terraces.
___ Indoor/outdoor tennis and pickleball membership.
___ Bowling alley.
___ Spa.
___ Family theater.
___ Ice cream parlor.
___ Ballroom.
___ Library.
___ Formal dining room.
___ Private dining room.
___ Board of Directors meeting room.
___ Chophouse restaurant featuring steaks, ribs, porkchops and fish.
___ Ethnic food theme nights (Chinese, German, Greek, Irish, Italian, Mexican and Polish).
___ Hiking trail, biking trail and cross country skiing around perimeter of golf course.
___ Outdoor ice skating.
___ Amusement park.
___ Water park.
___ Hotel rooms for guests and members.
___ Clubhouse with covered double driveway and covered bagdrop.
___ Valet parking.
___ Vehicle detailing service.
|



