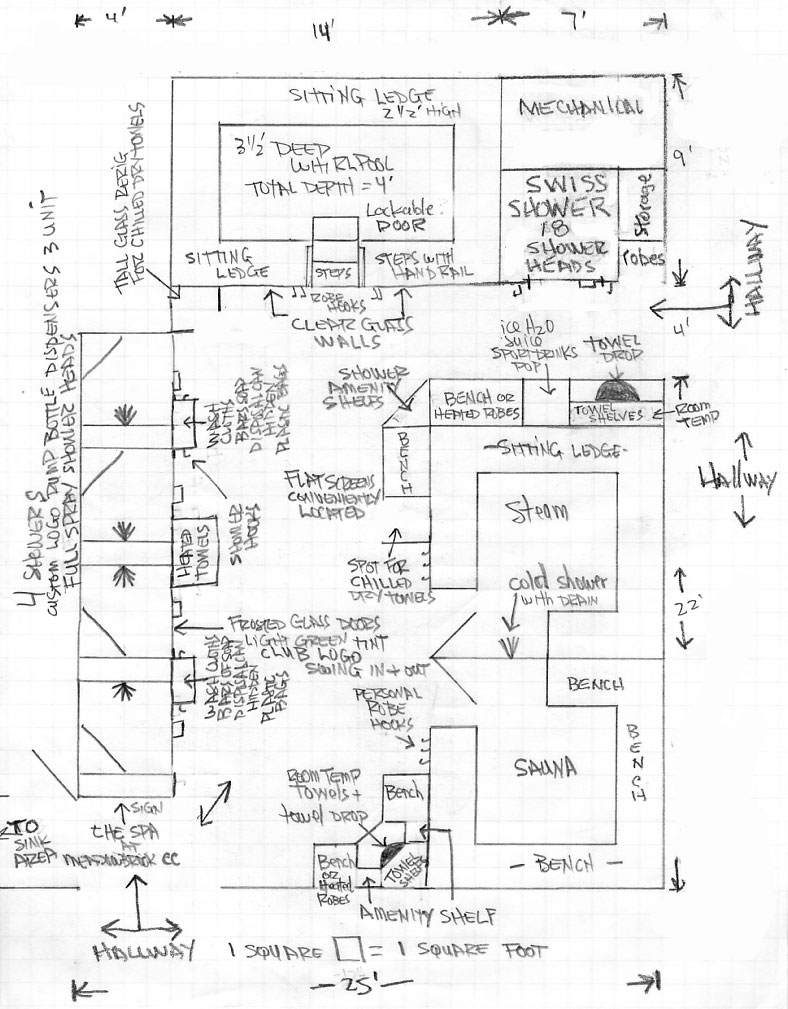|
Spa Wet Area custom floor plan featuring deep whirlpool with sitting ledge and see thru safety glass wall in front plus lockable door for security, steam, sauna, 4 large showers with light green tinted frosted glass shower doors and club logo engraved, Swiss Shower massage experience containing 18 individual shower heads, heated and chilled towels and robes (with attached belts), conveniently located towel drops, relaxation benches, flat screens and beverage center offering bottled spring water, juices, sport drinks, soft drinks, ice maker and water fountain. Massage rooms are located across hall in a quieter area. |
||
 |
||
|
1 square = 1 square foot |
||
|
|
||