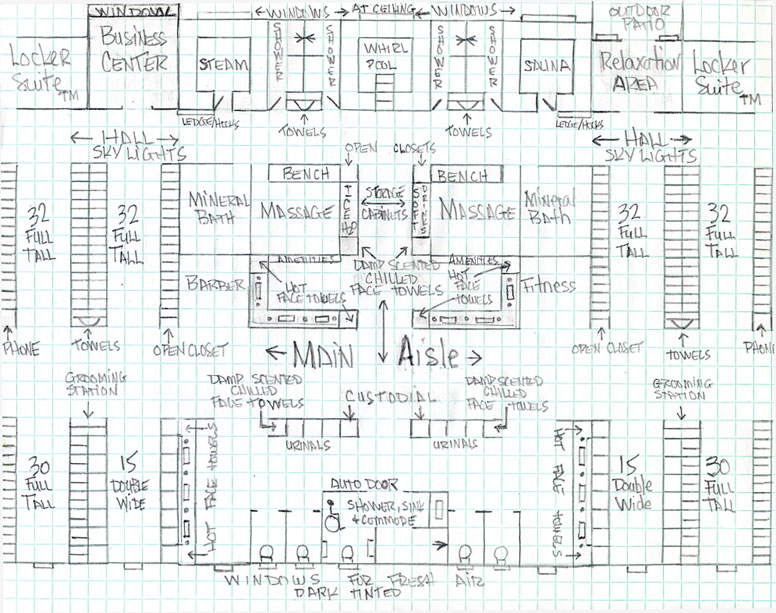|
FLOOR PLAN #4 has the bathrooms and spa centered around the main aisle. The shoe room, coffee counter, guest locker cove, private phone booths along with a menís grill room/lounge can be added after determining where to locate the main and secondary entrances; preferably off the parking lot, pro shop and/or main lobby. For optimum use the locker room needs to be part of the main central flow in the clubhouse. Separate emergency exits can be added by having a hall between the Business Center and steam room and between the sauna and Relaxation Area. This will also provide more natural light in the locker room by having a panic bar door with a large window. Please note that the grill room could share a common kitchen to another dining facility on the same level in the clubhouse.
|

